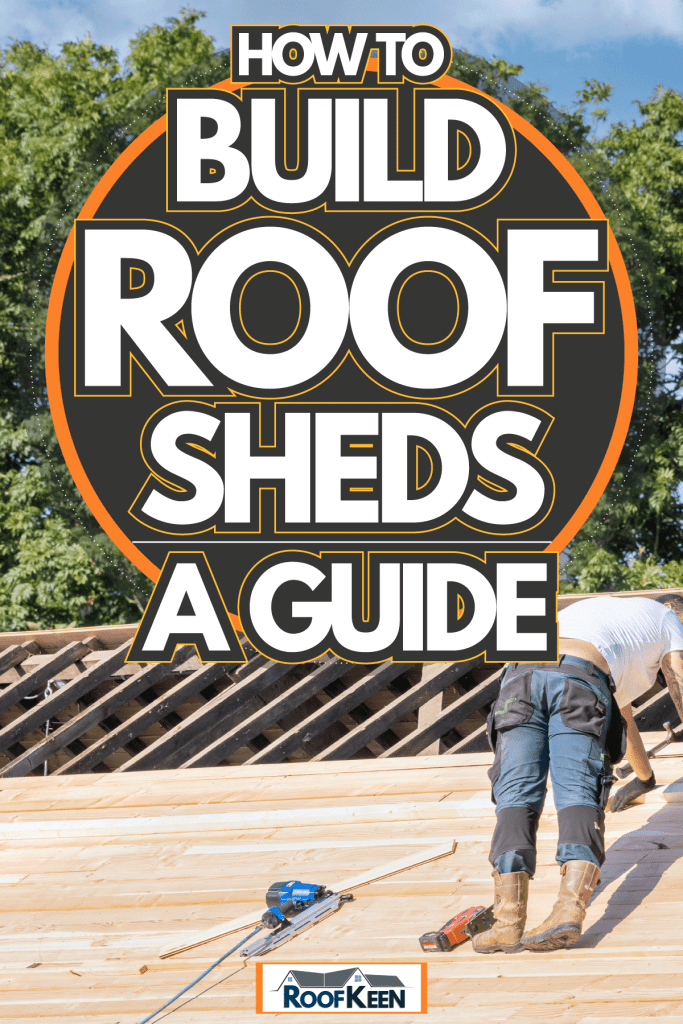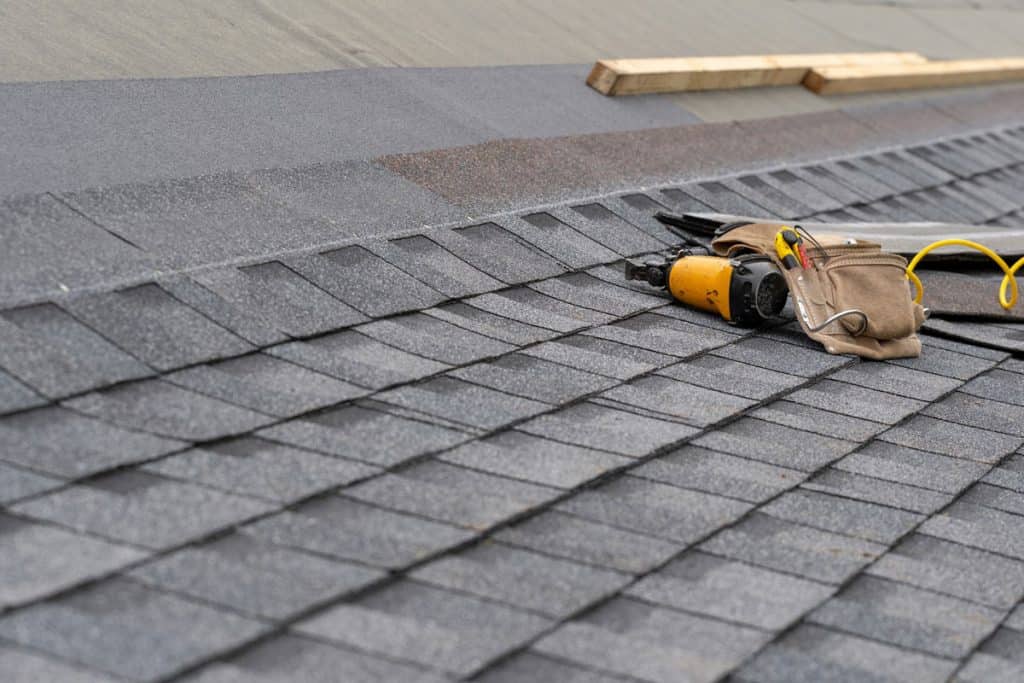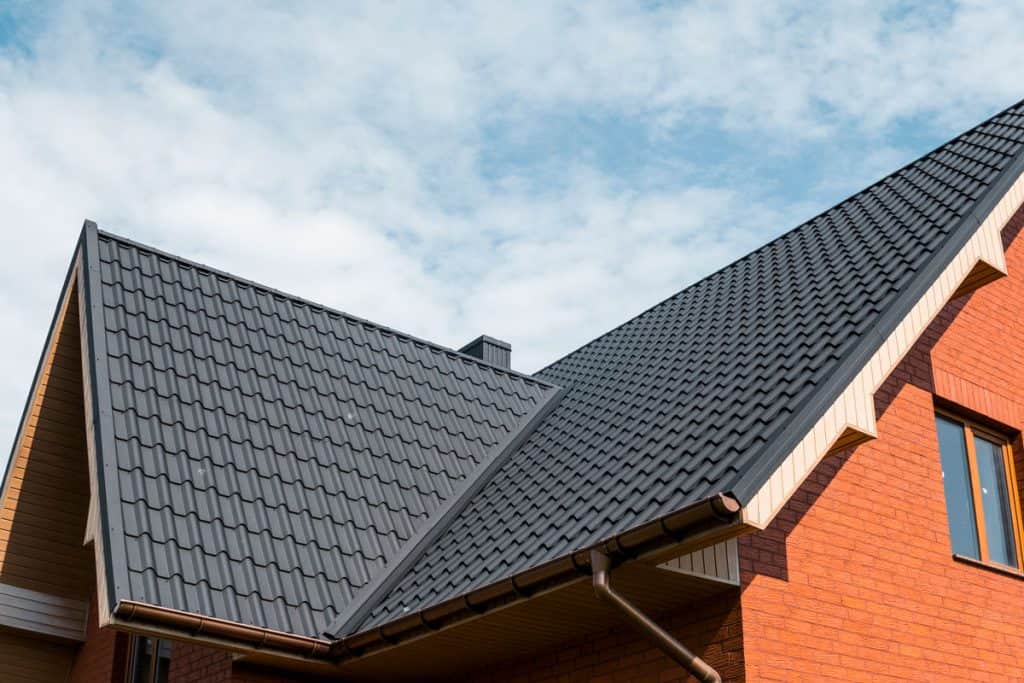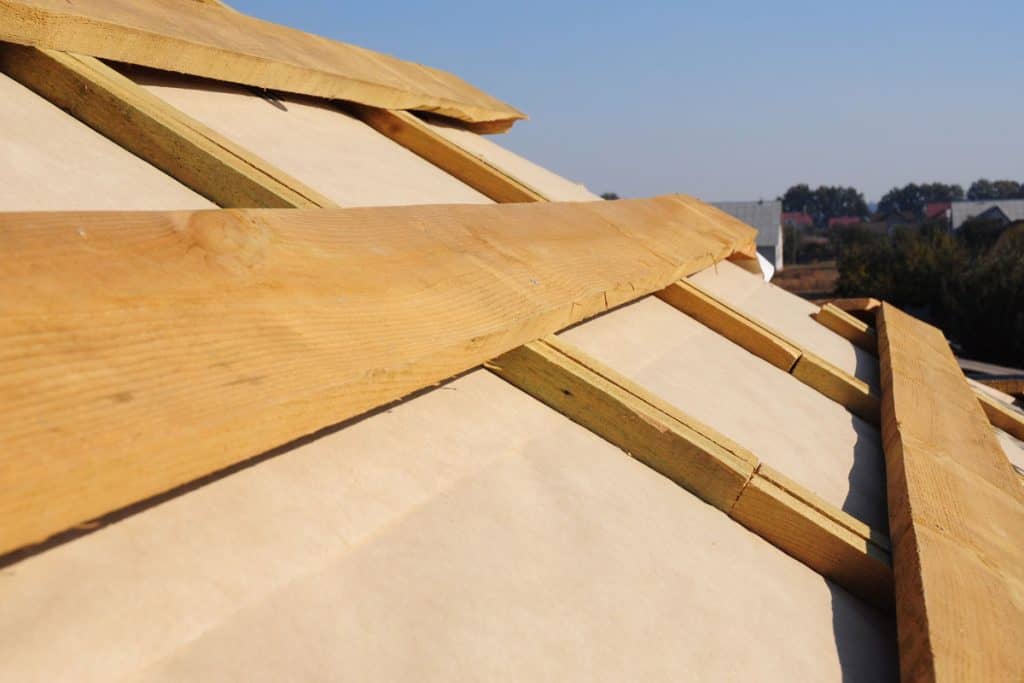Are you prepared to begin building your shed? Curious to know what kind of roof to pick and how to fit everything together? Don't know where to start? Fear not! These are all valid concerns and let's face it, we were all once beginners with similar questions! Roof construction angles, lengths, slopes, and other features are all important considerations.
Roofs are usually built on a foundation, so you'll need to have one ready before proceeding. If you don't have a pre-existing building or structure on your property, prepare to pay for the materials as well as construction labor. When looking for sheds in New England, consider how much snow you can expect and if it will be included in
Let the adventure begin. So, unwind with a drink, and let's get started on our small tutorial. We'll do our best to answer any questions you have.

Factors That Influence Your Shed Roof Design
Roofing material types
The most prevalent roof sheathing material is plywood or OSB. It must also meet the local building code's thickness (at least 3/8"), which is decided by the rafter or truss spacing.
To determine the type of shingles, it is important to understand the pitch of the roof. Asphalt shingle may be installed on roofs with a slope of up to 2 degrees. There are several shingles designed for slopes of less than 2/12, but if the roof is smaller than 2/12, you should use something else. Metal or rubber are acceptable alternatives.
If you want your shed to stay dry, use felt paper, an ice guard, and a drip edge. They're not required on a shed, but they'll aid in the preservation of whatever is kept inside it.

Climate
Roofs are constructed in a variety of ways. There is no one-size-fits-all solution for roof installation. The location where the roof will be built influences its structure, slope, and design. Roofs are susceptible to a variety of external forces, such as wind velocity and rain, as well as internal issues like moisture. Roofing styles can be utilized in any environment; nevertheless, certain factors need to be considered while building them.
The higher the slope, the more snow it can support. Rain may collect on a low slope roof and lead to Cedar and Asphalt Shingle deterioration, as well as leaks. Damp shingles might become mossy, causing them to decay.
In calm seas, a low slope windward is usually necessary to minimize the wind's strength. The saltbox roof was created to endure frequent gales off the ocean. In areas with hot, dry weather, a sloping roof with numerous vent and insulation options, as well as exposed surface materials, is common.

Type of the shed
Roof types are generally chosen to match the architecture of the structure. When all walls are equal in height, Gable, Hip, and Gambrel roofs look great. The Saltbox, Skillion, or shed roof is ideal if you want a low-end and high-end roof.
The Gambrel roof, often known as a barn roof, is the ideal choice for a huge, accessible attic/storage area. If you only need headroom on one side of the Saltbox, the Gable or Hip roofs are both great options. In the bargain basement, an attic might be utilized to create space or height in the middle.
A skillion roof, sometimes called a shed roof, is a one-slope roof deck that connects two tall walls. If it's a Skillion roof, you'll notice that the slope indicates whether it's 6/12 or 12 degrees. On one side, there is more storage; on the other, less storage.
Roofing Terms Explained in Simple English

Slope
Your end line gets longer and longer as you go, taking up more court space and restricting the amount of area available to your opponent. A closer shot will have a smaller rise than one taken at a greater distance.
Pitch
The ratio of the roof's height to its entire span is often expressed as a proportion (6:18). The span is the distance between two rafters.
Angle
A circular saw is used to cut the rafter to a length where it meets the ridge beam, and a saw is used to create the bird's mouth in the wall. The rise overrun is the distance between the horizontal wall line and the sloping rafter: a 14 degrees slope can be adjusted to a 3/12 pitch. Whereas 14 degrees slope, with an 18.2 degrees angle has a 4/12 pitch, and a 26.6 degrees angle has a 6/12 pitch.
Ridge
The point where two decks or roof slopes meet at the top of a building.
Ridge Beam
The ridge is held in place with a post or pole. The ridges are kept in position with this gadget, which may be utilized as either support or connection. It's ideal for both structural support and connection to the rafters for added sturdiness.
Ridge Board
A rafter is a beam that runs parallel to the ridge and connects the two roof sides.
Collar ties
The rafters keep the roof in place, and this plank keeps them in line. It's usually located 1/3 to 1/2 of the way down a rafter between the ridge and ceiling.
Birdsmouth
Notching the rafter that rests on the top plate of the supporting wall aids in distributing roof stress to the wall and makes nailing the rafter to the wall simpler.
Rafter Length

The distance between the ridge beam and the wall is calculated by adding the total rise to the total length (Pythagorean Theorem). It's important to note that overhangs are added at a later stage in the process.
