Some homeowners regard skylights set into the roofline as a luxury, comparable to a whirlpool hot tub in the bathroom or an outside kitchen on the patio. Skylights or roof windows are more than just a convenience, especially in areas that receive little natural light or a lack of wall area for windows. So, what is The Difference Between A Skylight or Roof Window? I will discuss it more in this article.
In living areas beneath sloping roofs, skylights may make a big difference between a cheerful, welcoming environment and a gloomy cave. Skylights may be the ideal solution for providing natural light to rooms in a home that is sandwiched between closely adjacent houses. Skylight shafts in a one-story place constructed with an open-concept floor plan may provide much-needed natural light to the center of big rooms.
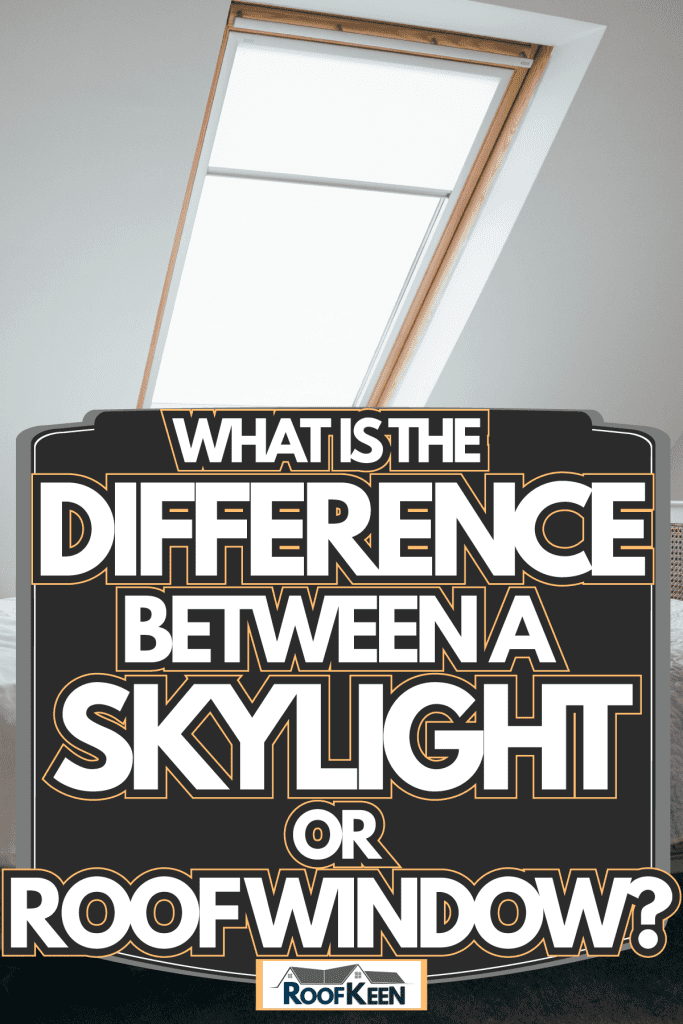
What Is The Difference Between A Skylight or Roof Window
Some homeowners considering a type of glass installed on the roofline may be perplexed by the many terms they hear. It doesn't help when window producers don't employ similar phrases consistently. The terms skylight and roof window are sometimes used interchangeably by some people, while the distinctions are significant for others.
Skylights and roof windows are various structures in the construction industry, but there are several distinct characterizations that builders make:
Skylight:
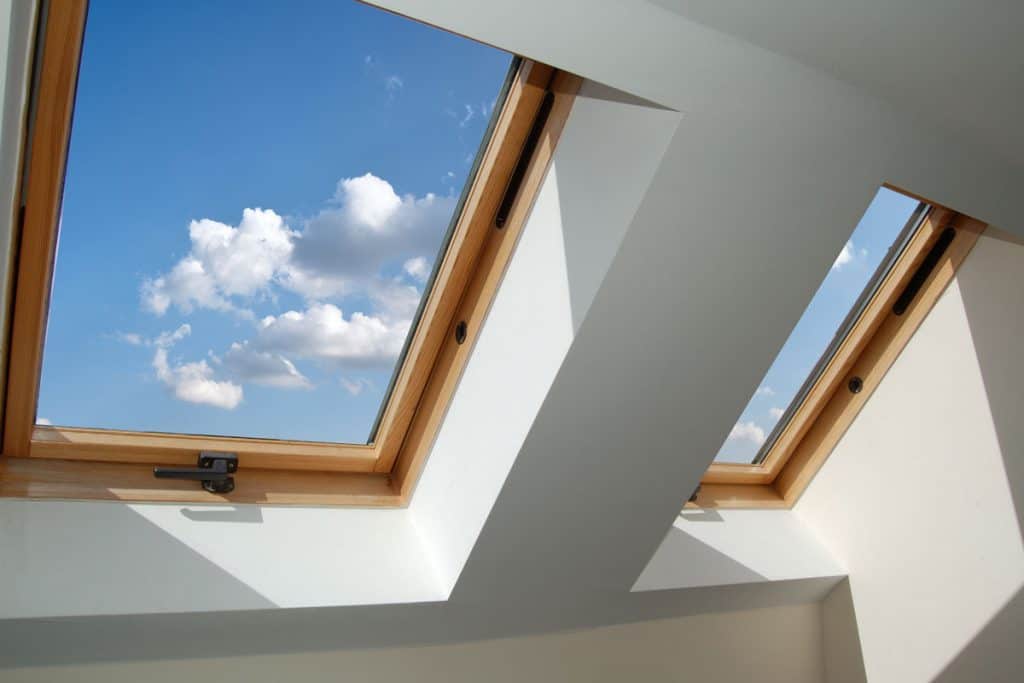
A skylight is a roof-mounted window. It may have ventilation holes, but they are not visible. This kind of window is known as a roofline.
Manufacturers use "skylight" to refer to several miscellaneous goods, ranging from small household units fixed on traditional sloped roofs to larger custom-made glazed pieces for flat roofs or terraces.
The term "Skylight" may confuse customers since the goods it refers to can vary considerably in terms of scale, function, and application.
Roof window:
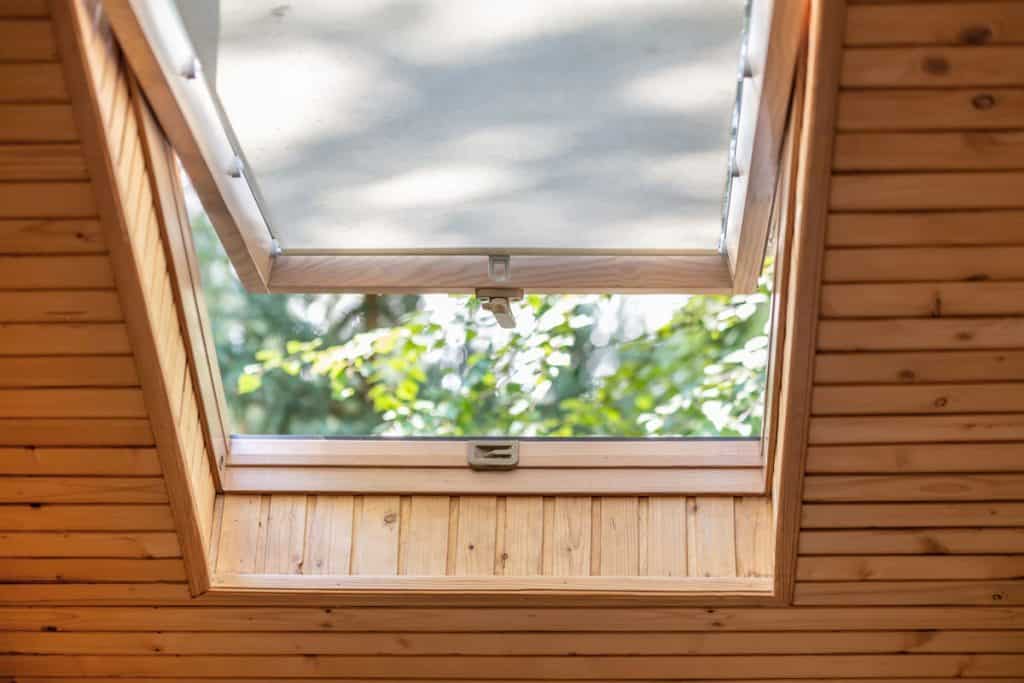
A roof window is usually opened using a pivoting awning-style mechanism. It could also include window screening in the same way as an awning-style window set into sidewalls. However, certain manufacturers sometimes refer to this sort of window as a venting skylight.
Roof windows must be CE certified before they can be sold, and manufacturers are required by law to supply a test-performance declaration (DOP) to specifiers to advise them on how the device performs under testing conditions.
This usually includes testing to mimic significant and prolonged rainfall, the Roof Window's ability to withstand increased air pressure, glass deflection, and monitoring any air leakage to ensure that the product does not produce drafts or allow damp in.
Installation Options
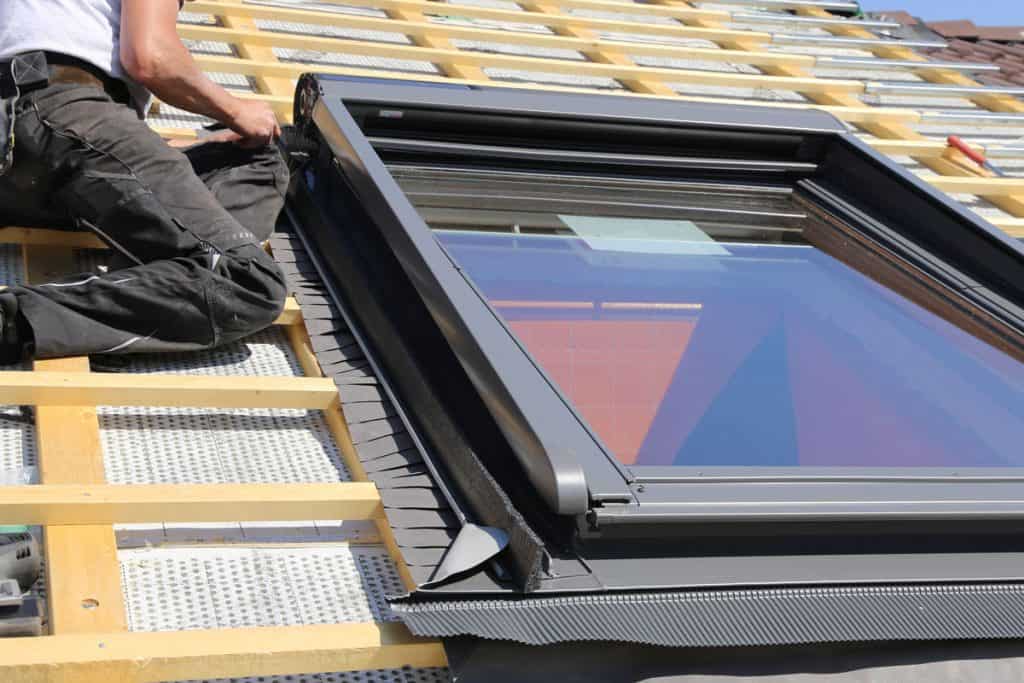
Roof windows or skylights are similar to wall windows, and you have several choices for how they're installed. They might be put up by the window firm, a professional carpenter or general contractor, or yourself.
DIY Installation:
If your skylight is compact enough to fit between two trusses or rafters, the process will be a lot simpler than if you have to remove trusses or rafters. Many roof manufacturers provide detailed instructions that make this a job for an experienced DIYer. If you have experience with basic carpentry, shingling, basic window installation, drywall work, and painting—the same skills that go into installing a standard window in a side wall—you can install your skylight or roof window. You'll also need electrical knowledge if you want motor-driven skylights. DIY skylight installation isn't a job that lends itself to being done on a whim. Consider your skills and limitations before tackling an assignment that punctures your roofline.
Window Servicing Company:
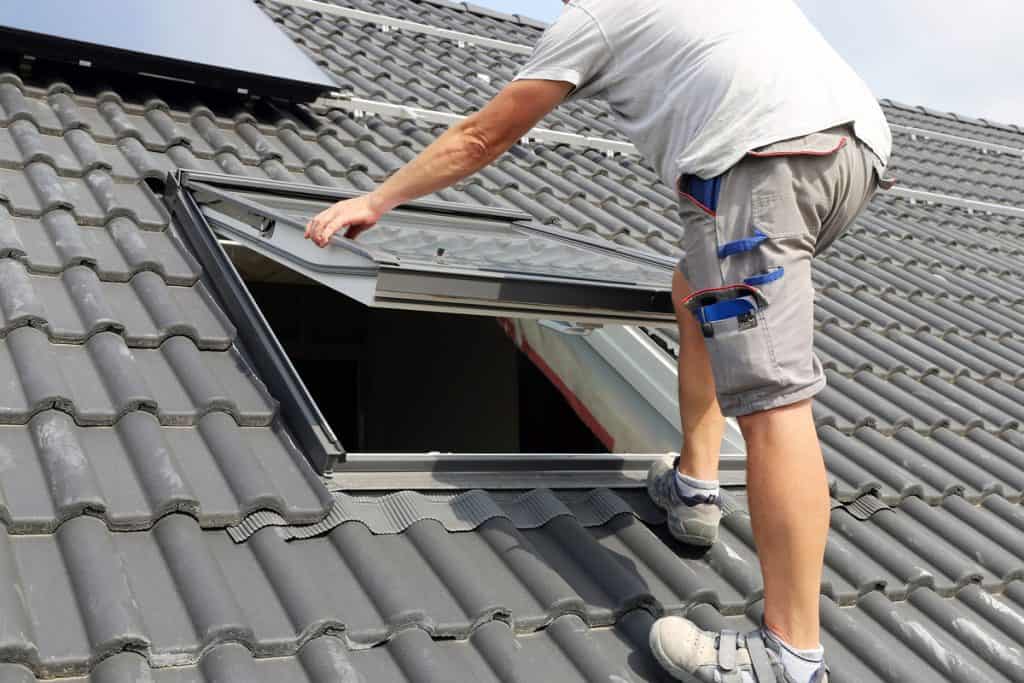
Replacement windows are readily accessible through any search for windows. Roof and skylight installations will soon lead you to qualified professionals that can install skylights and roof windows. There are a few drawbacks. The biggest is that most window-only businesses will install the window. For them to put in the skylight, they'll need a framed-out space in advance. Everything else, including the skylight shaft, if necessary, is up to you. This is a costly alternative; therefore, it's not always the best choice. It is also a popular choice because it always results in a high-quality and warranty-backed installation.
Carpenter or Contractor:
Installing your skylight will require the services of a general contractor, carpenter, or handyman. This option will be considerably less expensive than hiring a window installer. With this choice, the contractor wears two hats because they must frame and install the skylight. Activities will be outsourced to sub-contractors (particularly drywall work for the shaft). A carpenter/fix-it person, on the other hand, may either perform everything alone or with a partner. The ideal approach is to choose a contractor or carpenter based on a recommendation from someone who has worked with them successfully before.
Advantages and disadvantages
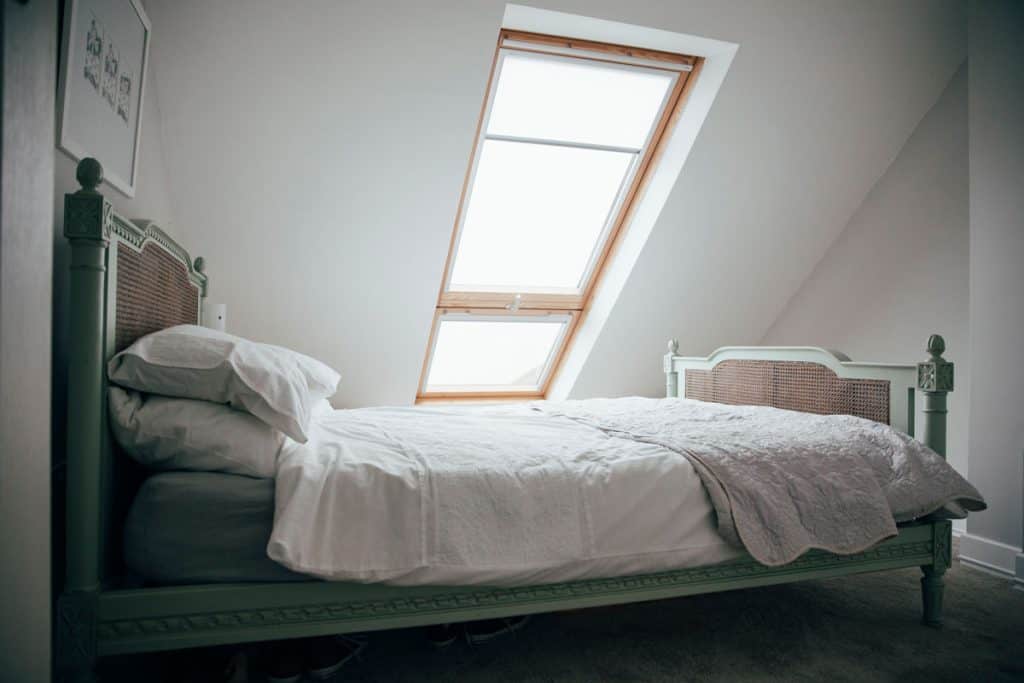
Roof windows are trendy and widely used, embraced by all major national housebuilders. They are sturdy, dependable, and provide good value for money. Because of their consistent dimensions and standards, they are usually available to purchase 'off the shelf.'
However, their flexibility is their major drawback - especially when it comes to scaling. If you want more glazing in larger pieces on your roof, presently, only small portions of glass are available through roof windows.
Externally, roof windows will almost always have some external framework that detracts from the view through the glass. Internally, though, on a pitched roof, they are intended to be flush with the roof's surface and provide aesthetically pleasing clean lines that skylights may struggle to match.
Skylights are available in a broader range of shapes, sizes, specifications, and purposes than roof windows. You might want to be able to walk on the glass that retracts if it's positioned on a terrace, or you could wish for an openable roof where you can get some fresh air. Do you want to be able to use that terrace? Hinged egress or box skylights might provide a viable option.
The scope of a unit with skylights is significantly greater, although this will typically result in a longer production time. However, they are more expensive than roof windows due to their bespoke construction.
Skylights are increasingly being specified by clients for their flexibility and scale, with low external profiles may be installed flush with roof tiling lines in the same way as a roof window.
